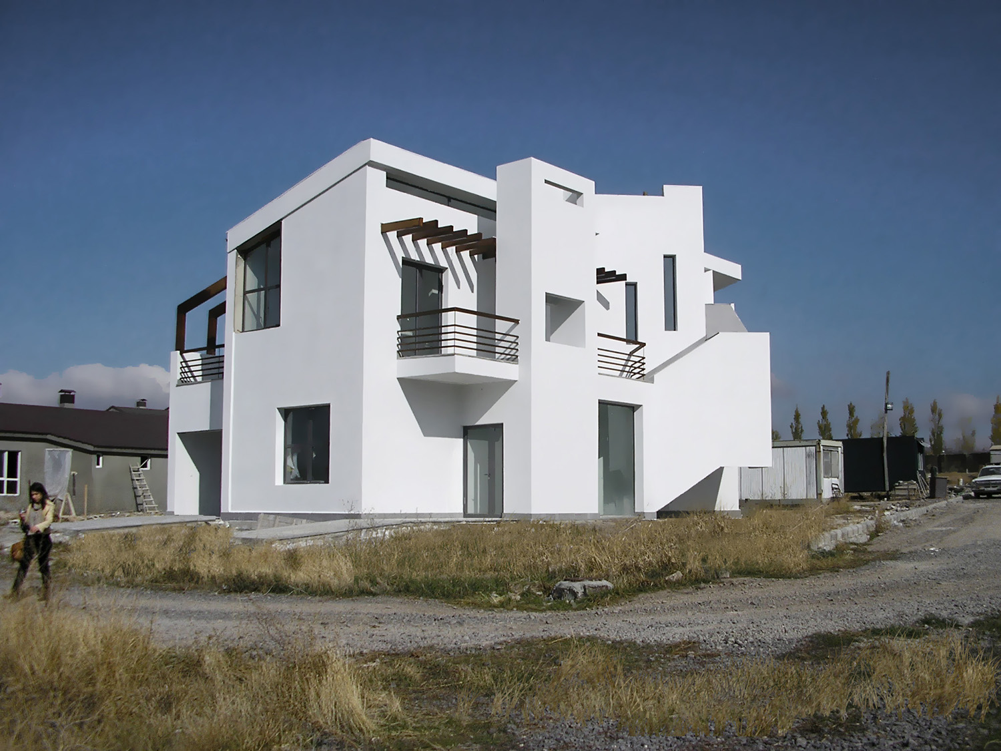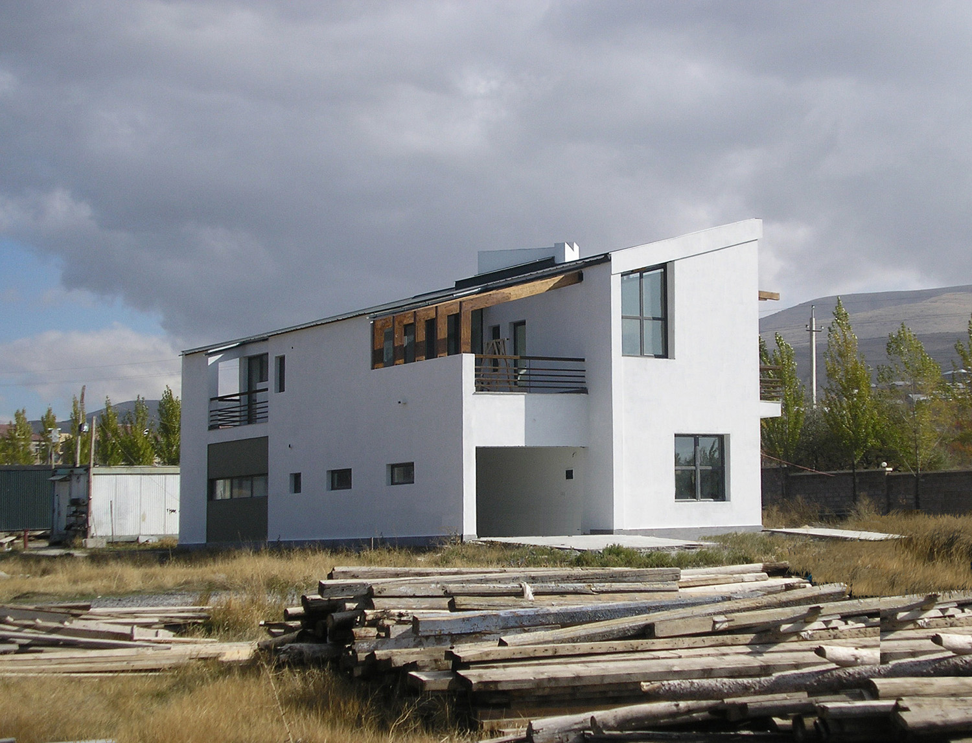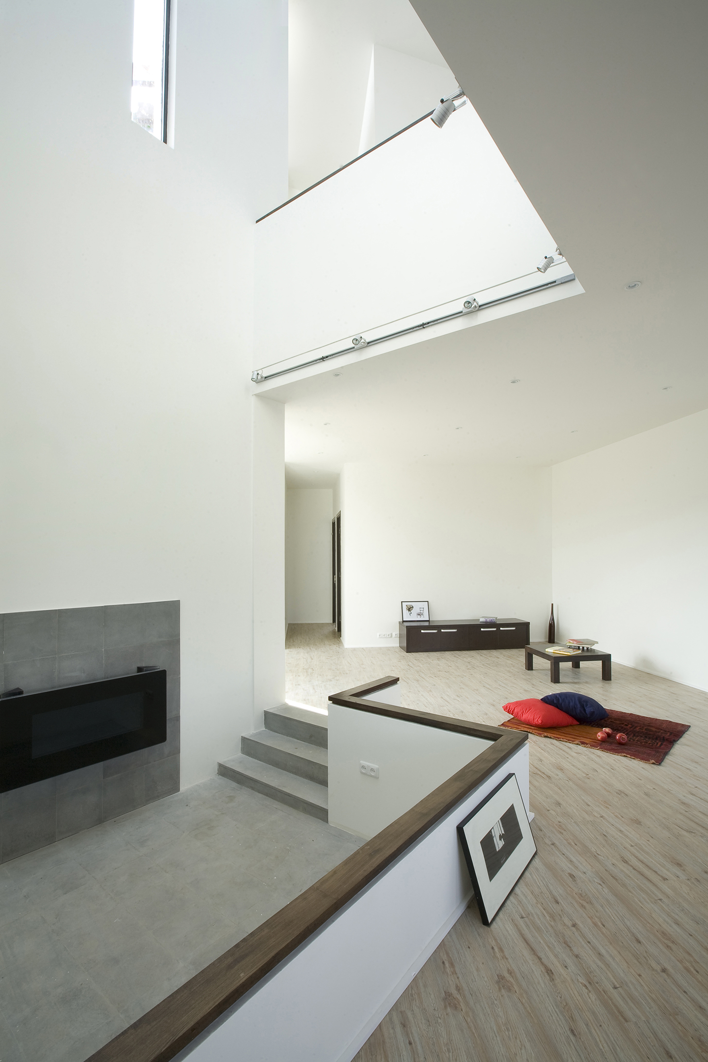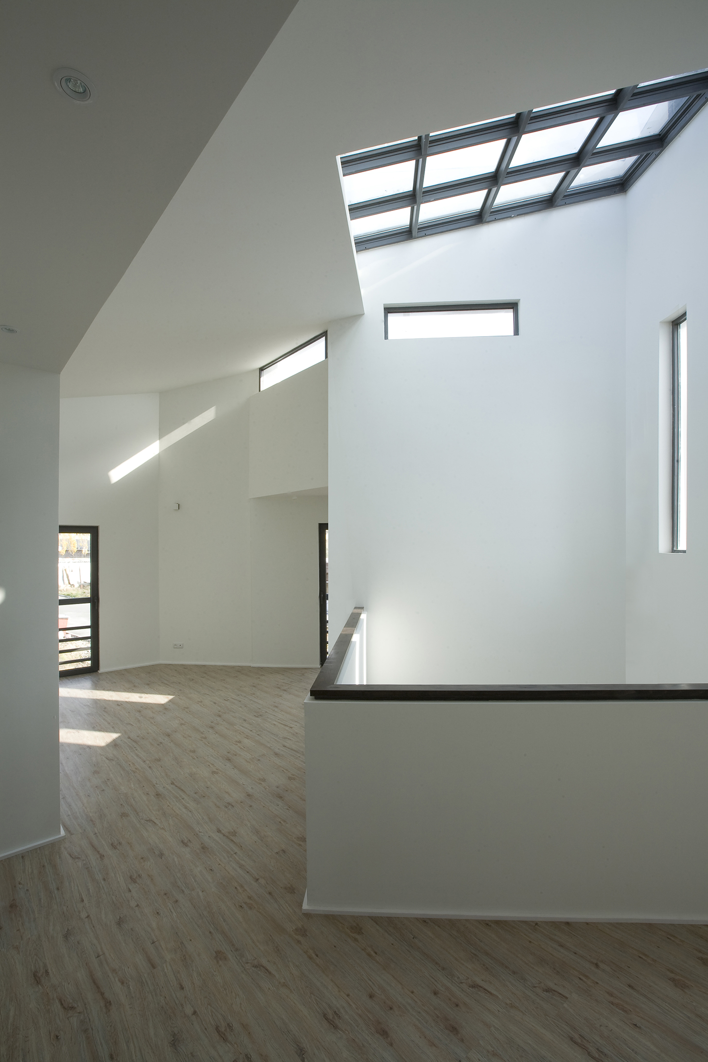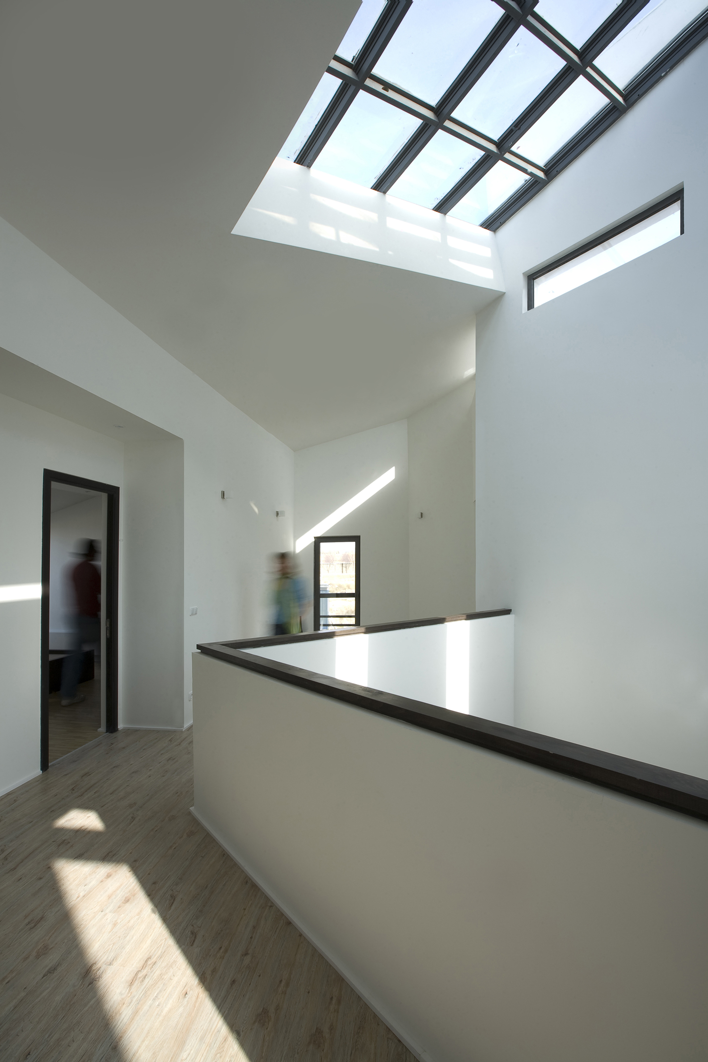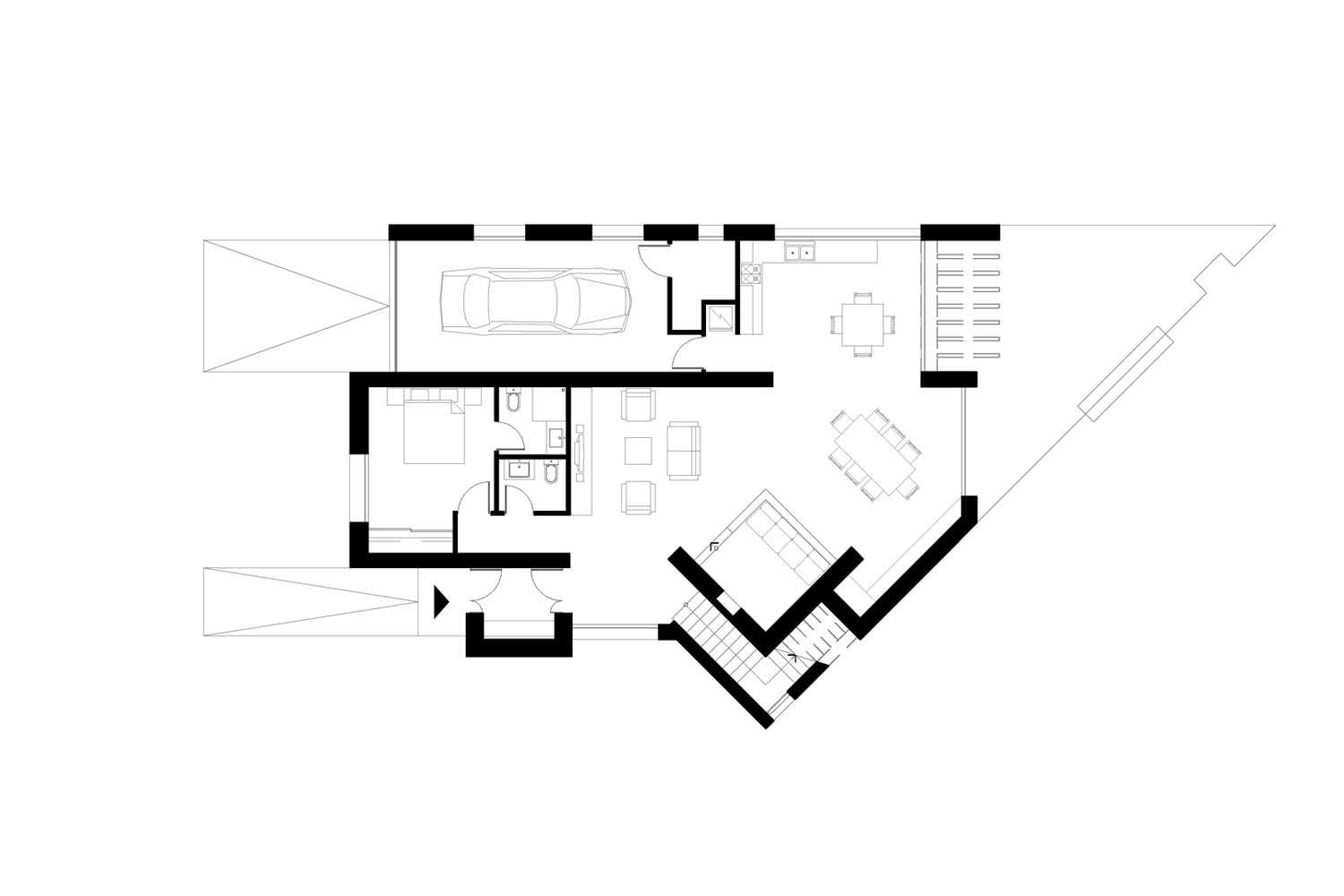Project Name The Yousefian Residence
Location Dzoraghbyur, Armenia
Area 350 sq. m.
Project Year 2007 - 2008
Engineering Team Storaket Team
General Contractor ArtShen CJSC
Photographs Sona Manukyan, Artashes Martirosyan
Design Team
Sona Manukyan, Narbeh Bedrossian, Meroujan Minassian
This summer house serves as a yearly retreat for a family that lives internationally. The symbolic center of the Armenian home has always been the traditional stone oven, which was the main principle of the design concept for this home. Inspiration was drawn from traditional vernacular Armenian architecture, in which a tonir, a fire pit used for baking bread, is positioned in the center of the home with a hazarashen, an opening in the roof to admit sunlight and release smoke, placed directly above.
Project Name The Yousefian Residence
Location Dzoraghbyur, Armenia
Area 350 sq. m.
Project Year 2007 - 2008
Engineering Team Storaket Team
General Contractor ArtShen CJSC
Photographs Sona Manukyan, Artashes Martirosyan
Design Team
Sona Manukyan, Narbeh Bedrossian, Meroujan Minassian



