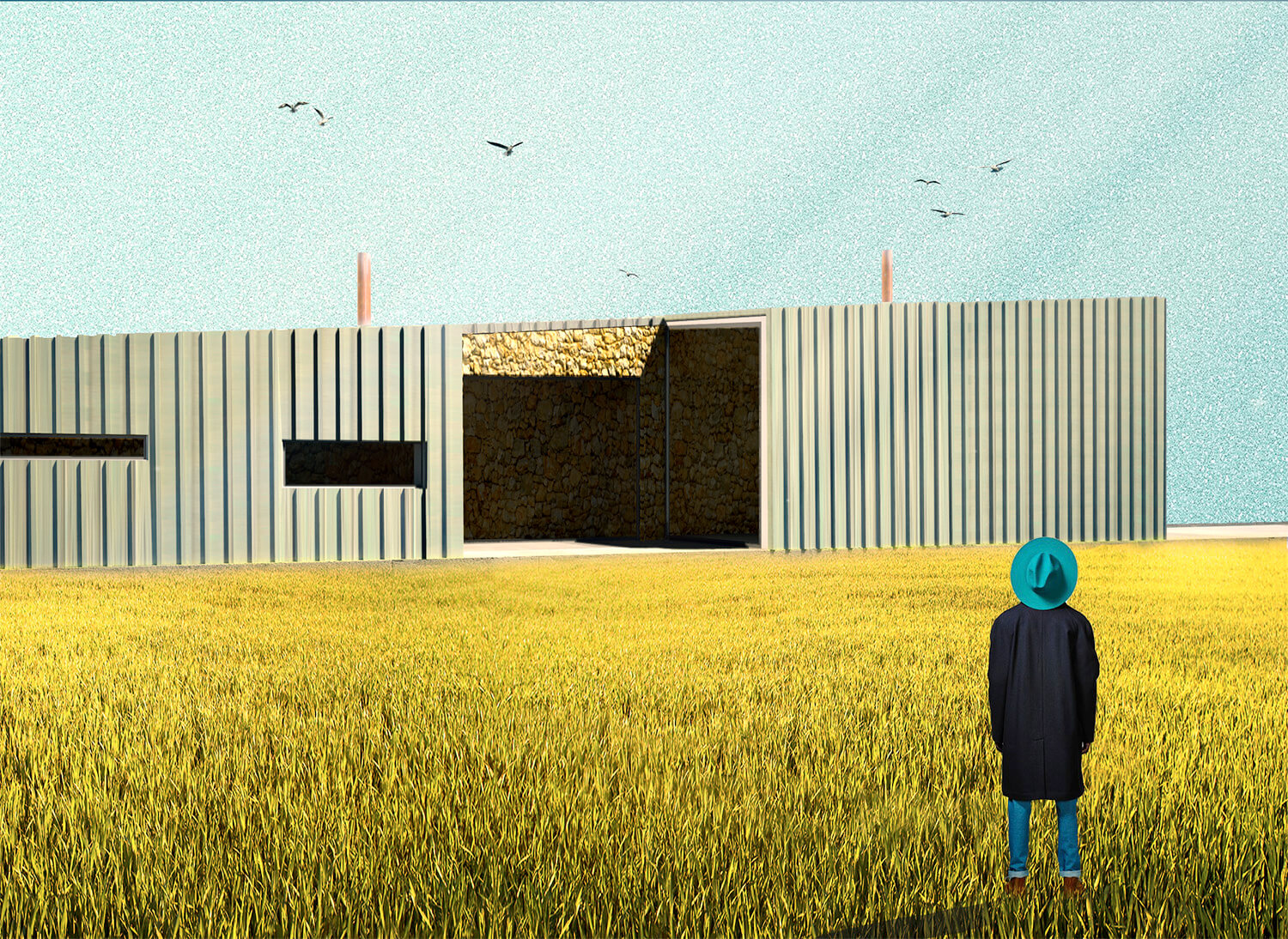Project Name Lakeside house
Location Sevan, Armenia
Area 280 sq. m.
Project Year 2007
Visualizations Henrik Groyan, Elen Aghamalyan
Design Team
Meroujan Minassian, Narbeh Bedrossian, Sona Manukyan
Lake Sevan, Armenia’s largest lake, inhabits a relatively stark landscape. The lake appears almost suddenly out of the low dry hills that surround it. The most memorable moments in experiencing the environment is when the clear blue water peaks over the edge of the horizon as you approach the lake.
The setting of this vacation home gave us the opportunity to establish a context for the first view of the lake: one must pass through the entirety of our structure and experience a range of spaces and textures before they reach the final, carefully framed view through the eastern façade.
This structure extends as a long tunnel, connecting one end of a grassy incline to the view of Lake Sevan on the other side. The main entrance initiates a long corridor that leads to the kitchen, the living room, and the bedrooms. The eastern façade of the living room is entirely glazed. The northern façade is a solid wall made of local stones; the absence of openings in this wall protects the building from the strong northern winds.
Project Name Lakeside house
Location Sevan, Armenia
Area 280 sq. m.
Project Year 2007
Visualizations Henrik Groyan, Elen Aghamalyan
Design Team
Meroujan Minassian, Narbeh Bedrossian, Sona Manukyan







