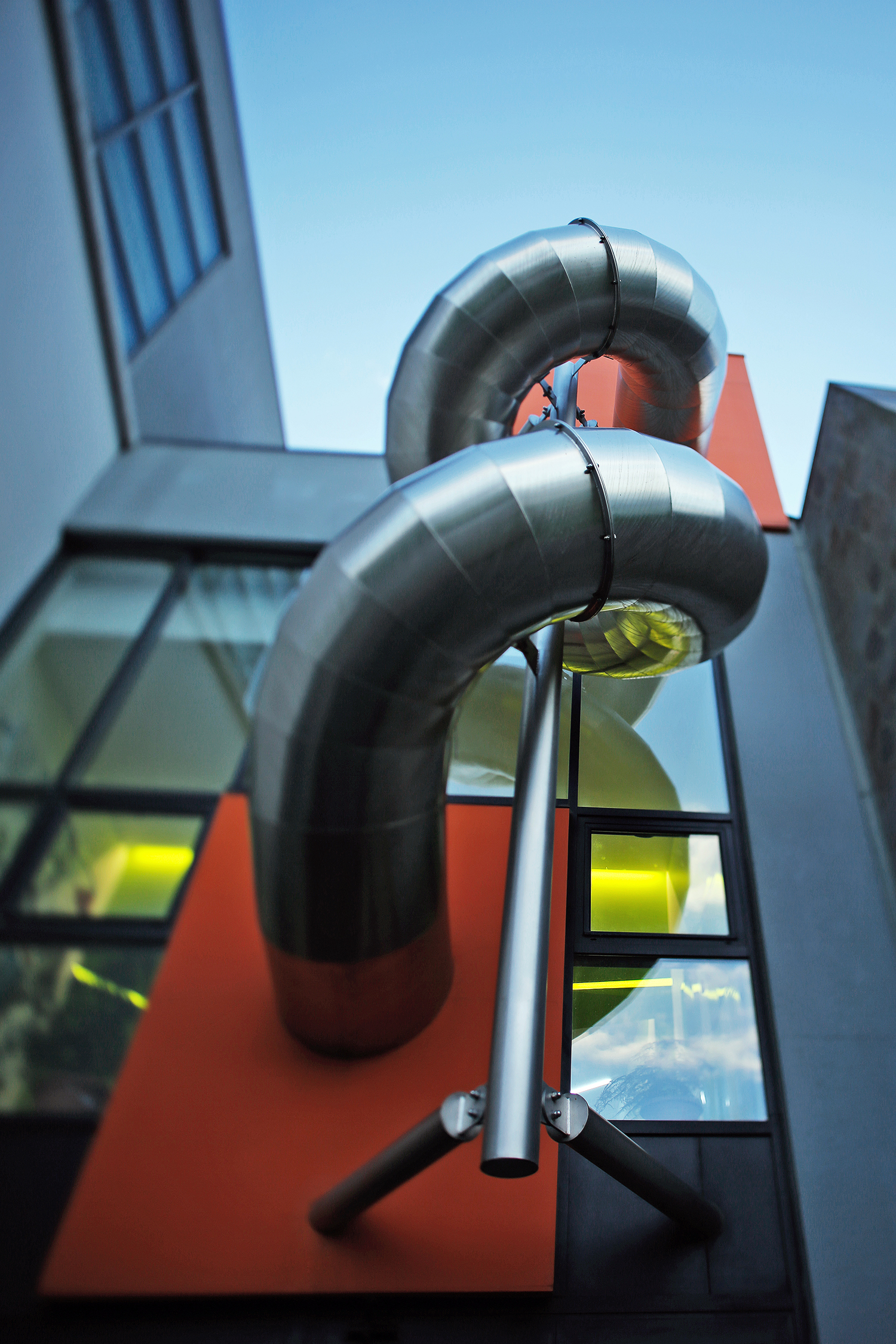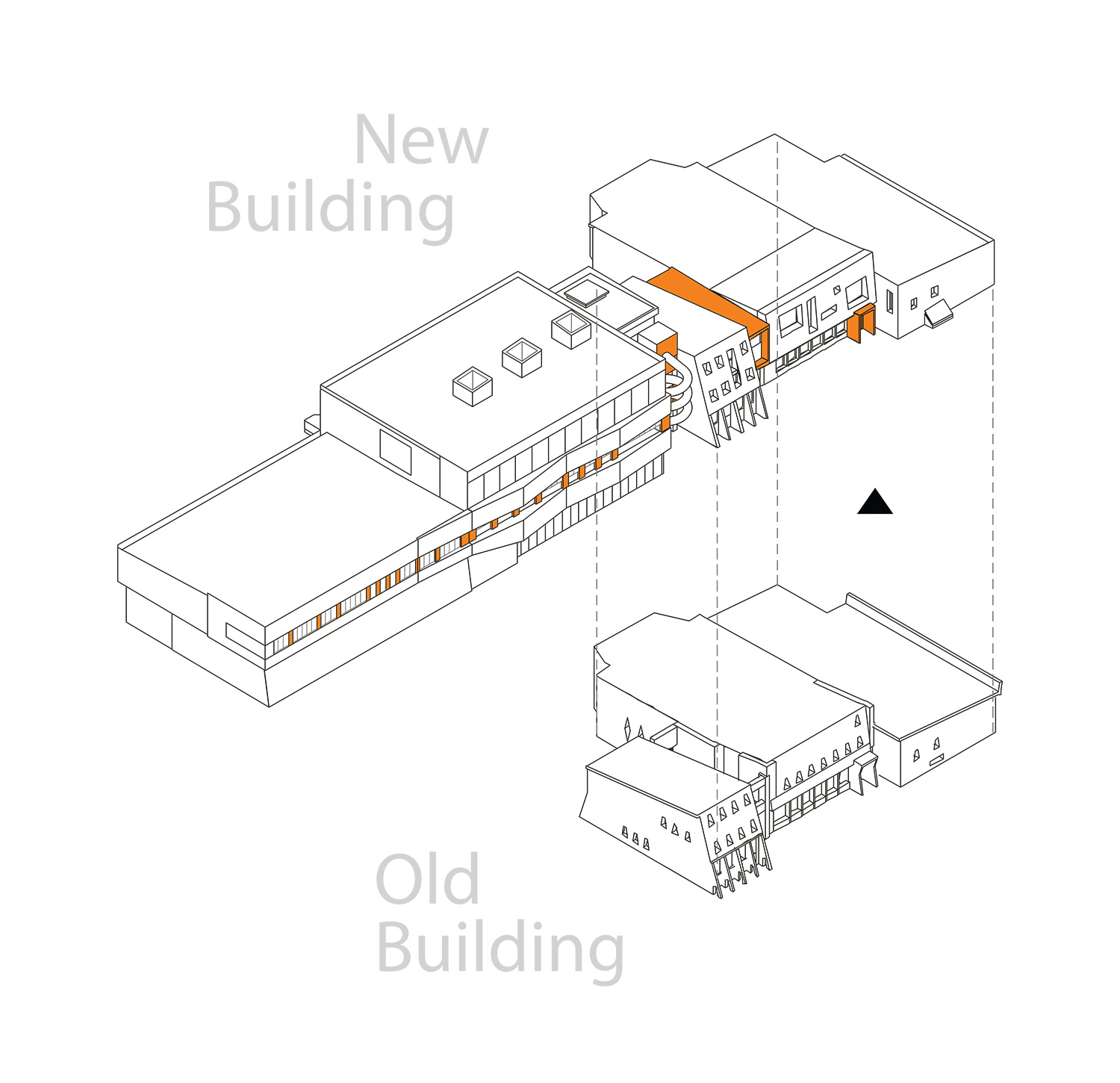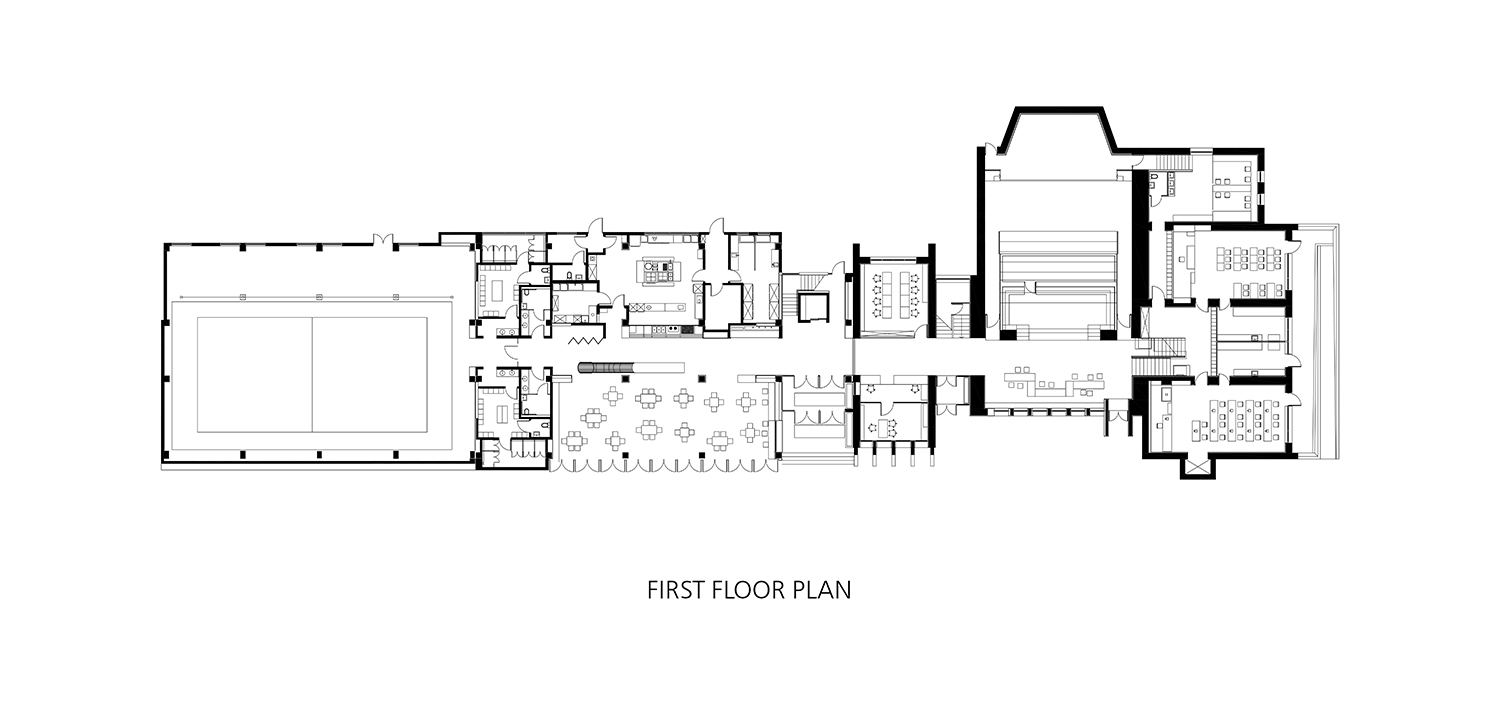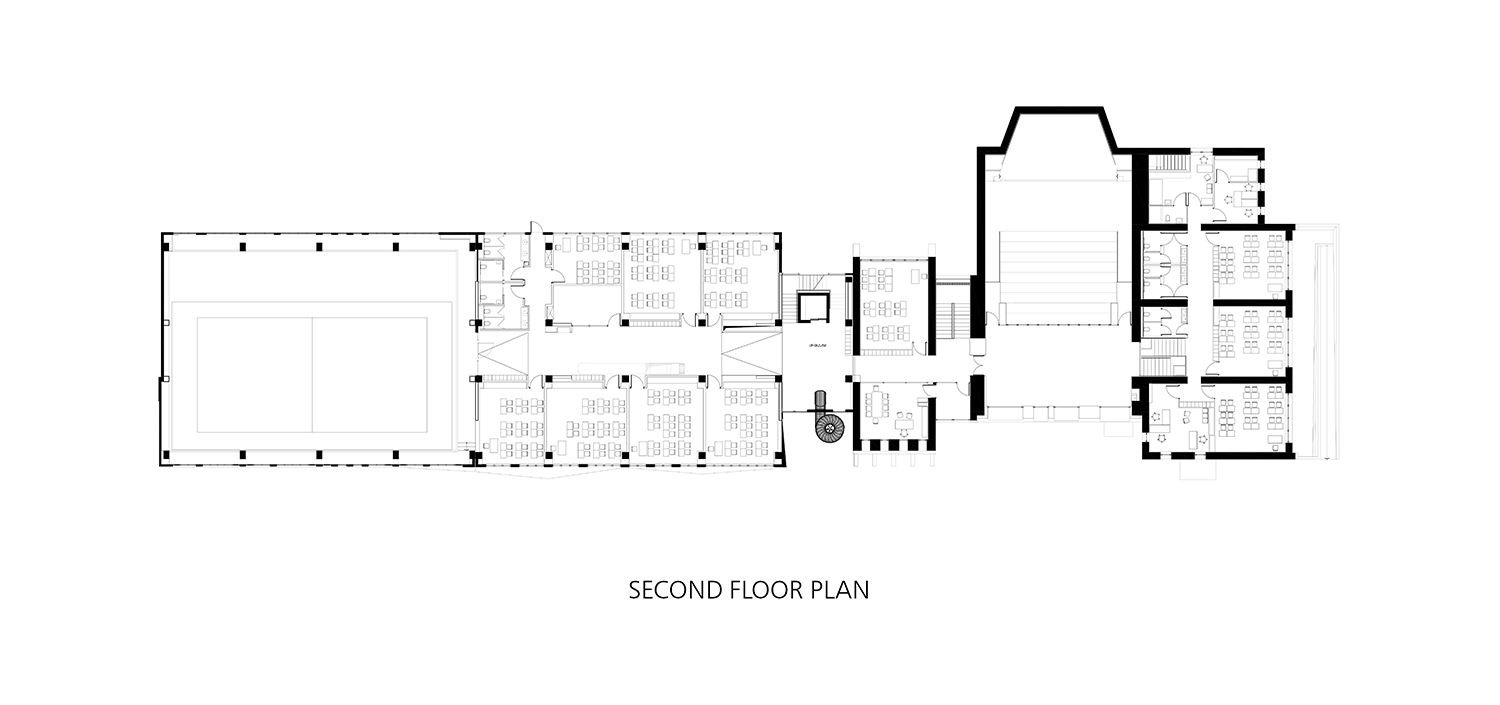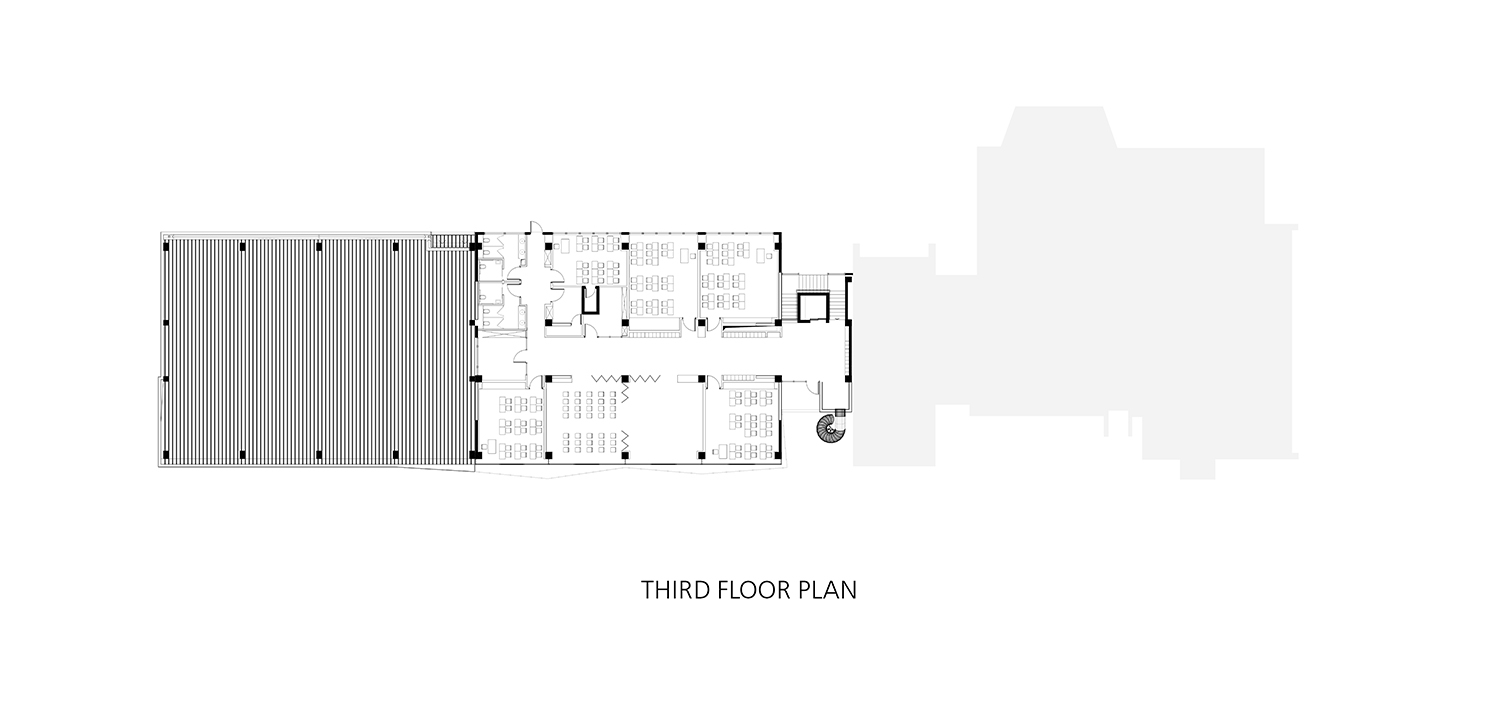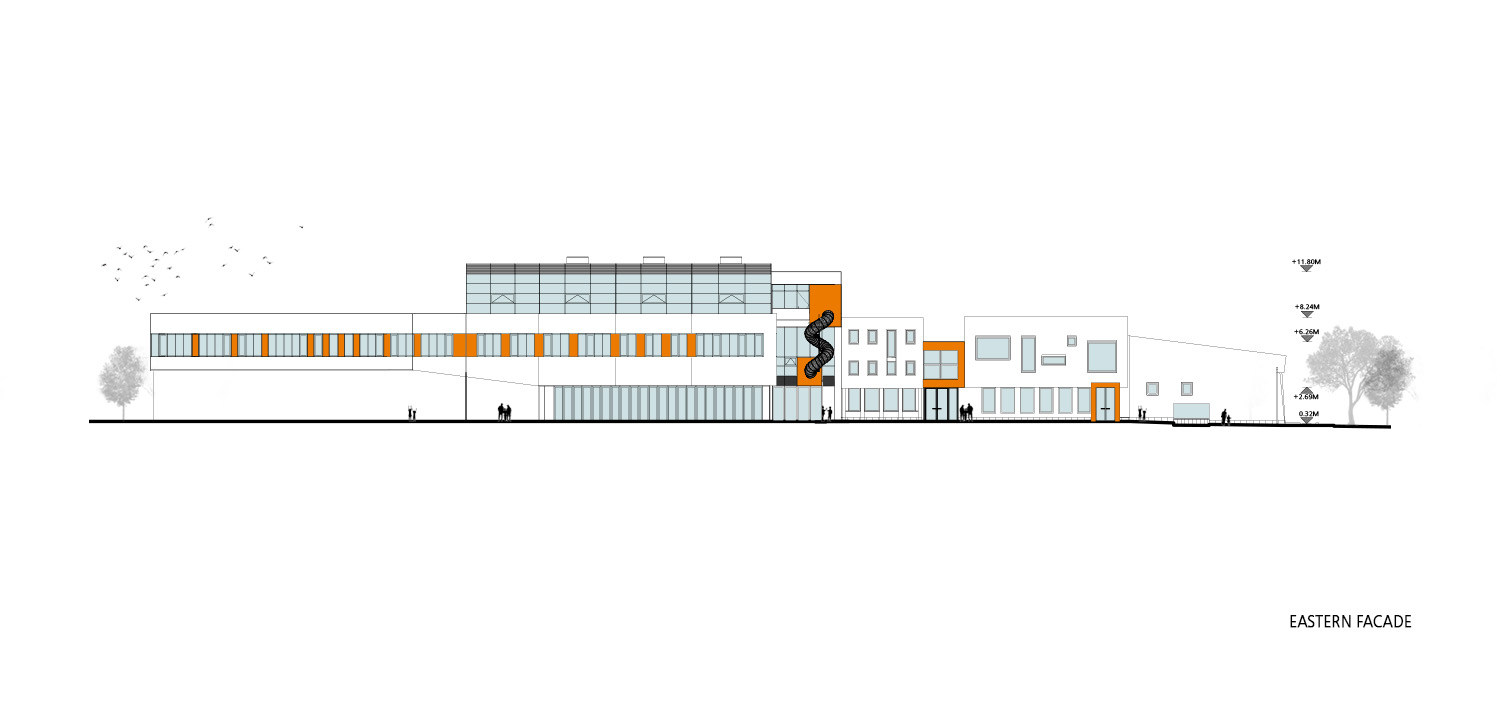Project Name Ayb High School
Location Yerevan, Armenia
Area 4000 sq. m.
Project Year 2008
Engineering Team Storaket Team, R&R (HVAC)
General Contractor Gashes
Photographs Artashes Martirosyan, Vahan Stepanyan, Sona Manukyan & Ani Avagyan
Design Team
Meroujan Minassian, Narbeh Bedrossian, Shant Isanians, Karine Dulyan, Armine Khachatryan, Arevik Avetisyan
Ayb High School represents a combination of the best Armenian and International academic traditions utilizing contemporary learning technologies. Ayb has built a new culture of learning to raise the competitiveness of Armenian education and shape the leaders of tomorrow. Initially, the challenge was to design a building completely based on the Armenian proverb: “A student’s second home is his/her school”. When studying this proverb in more detail we discovered that the task was to break the stereotype of a traditional and authoritarian school where students go to be disciplined and instead create a new type of environment that would facilitate collaborative learning that students could call home.
We faced a completely different challenge when designing Building B. This building did not have a pre-existing structure. Therefore, it was designed from scratch and was attached to Building A, with the same design philosophy of the continuous corridor. In Building B, the corridor continues towards an open space utilized for the cafeteria.
Overall both buildings are bright and transparent, where students feel free and comfortable. We created large openings on the facades of the buildings as well as skylights in some areas to bring daylight into the corridors and spaces of the school. The walls are covered with white-board material, which allows for students to use them as whiteboards. This also creates fluidity between leisure and study areas. The colors and lights inspire creativity and encourage students to try something new and challenge stereotypes.
The buildings are also energy efficient. We used passive and active approaches in our designs. In terms of the passive approach, we eliminated classrooms facing south to avoid overheating during the summer and relocated them to the north. Furthermore, we used double doors at all the entrances for heat control. We also calculated the U value for the envelope of the building, which was 0.8 W/(m2k). In terms of our active approach towards energy efficiency, we incorporated heat pumps for heating and cooling of both buildings. Both buildings are fully accessible for people with different types of disabilities. All the classrooms, restrooms and corridors on all floors of the school are designed to be comfortable for anyone with any kind of disability.
Project Name Ayb High School
Location Yerevan, Armenia
Area 4000 sq. m.
Project Year 2008
Engineering Team Storaket Team, R&R (HVAC)
General Contractor Gashes
Photographs Artashes Martirosyan, Vahan Stepanyan, Sona Manukyan & Ani Avagyan
Design Team
Meroujan Minassian, Narbeh Bedrossian, Shant Isanians, Karine Dulyan, Armine Khachatryan, Arevik Avetisyan





