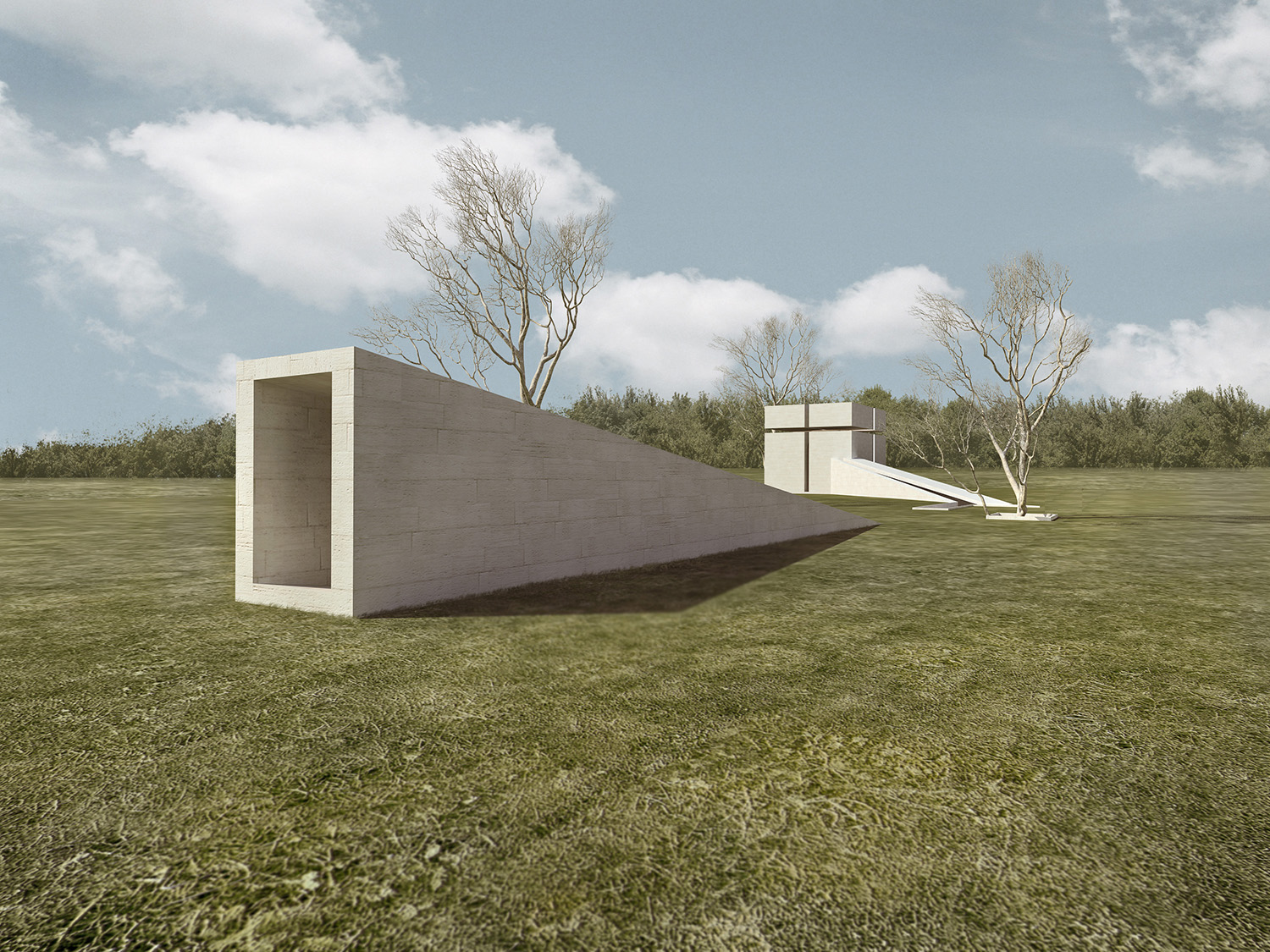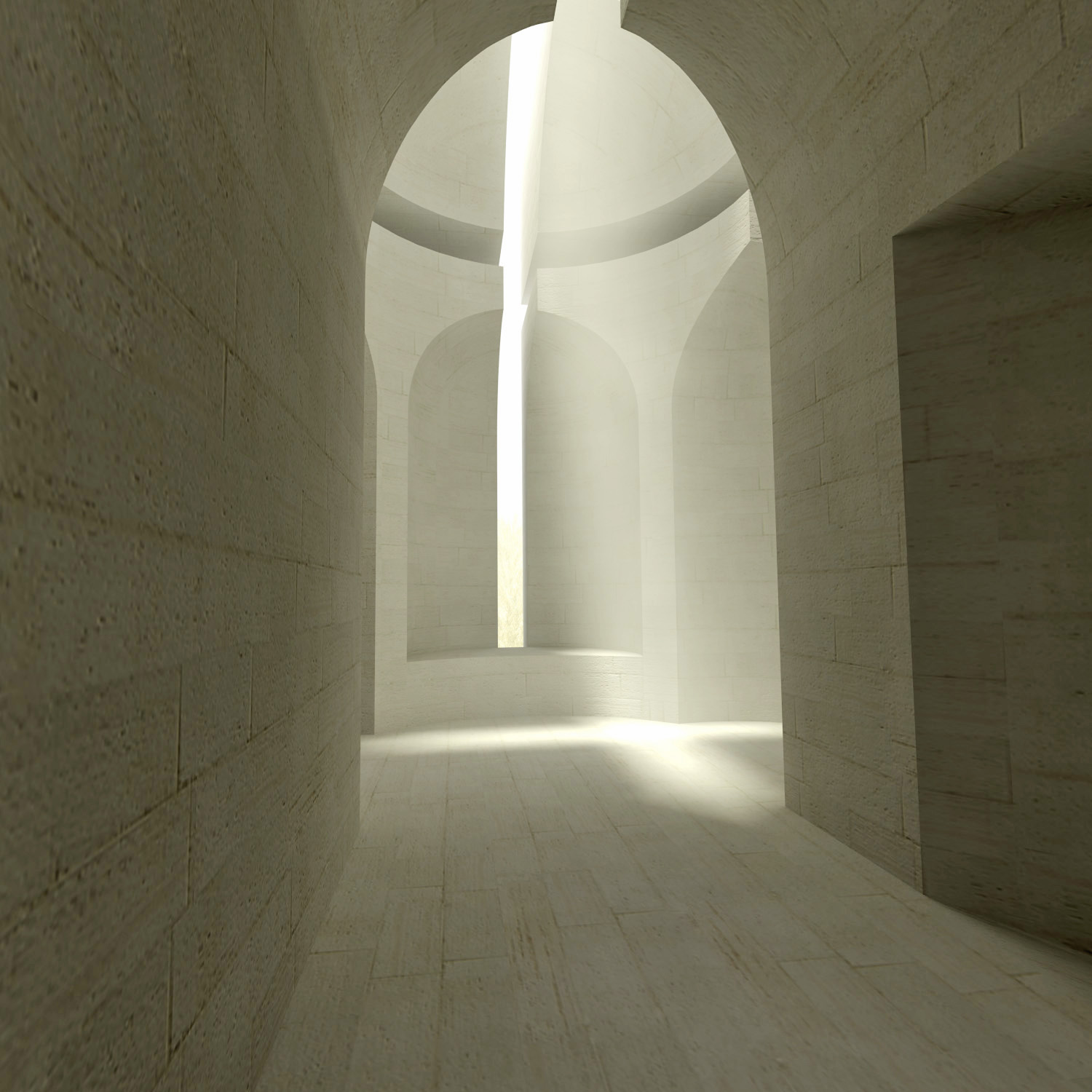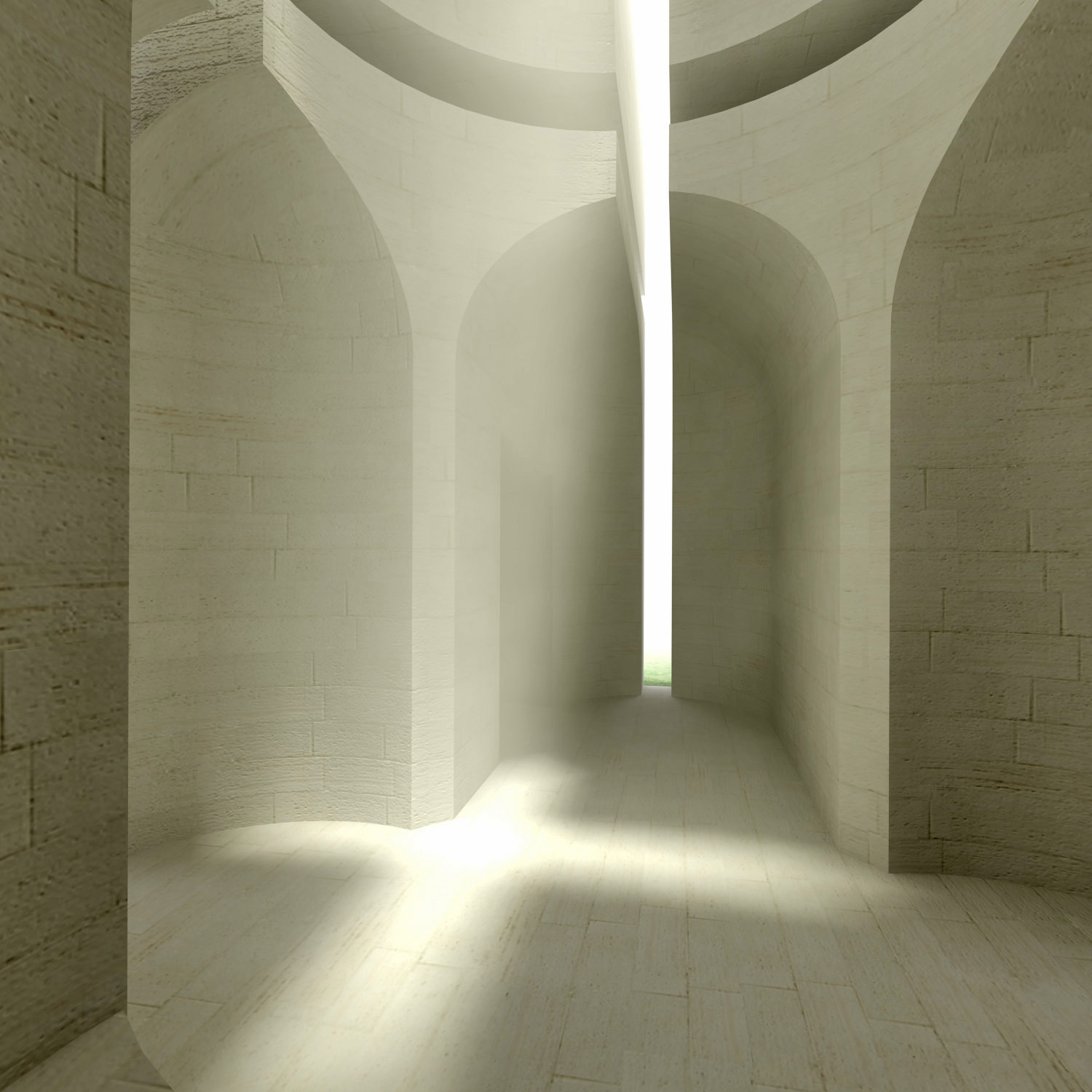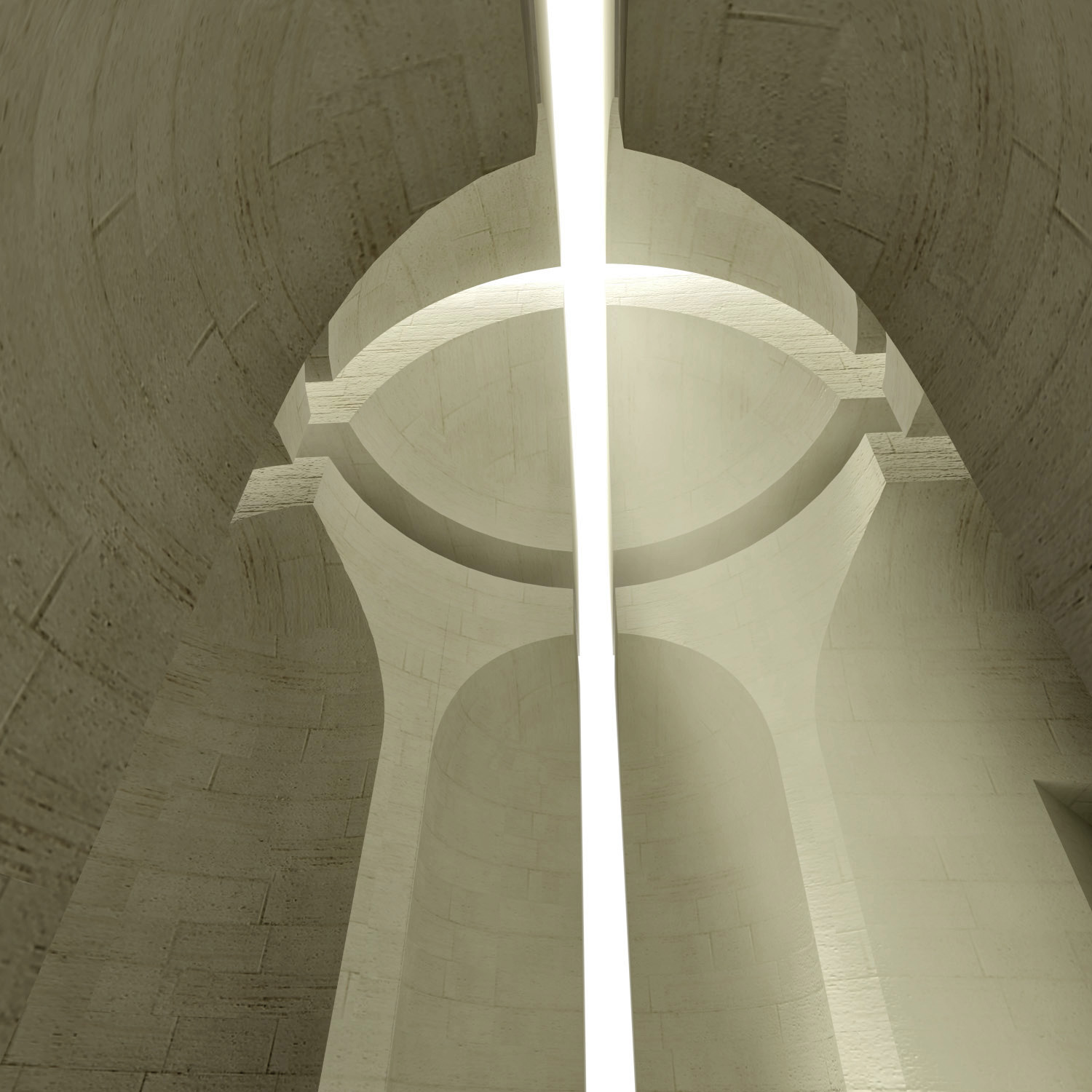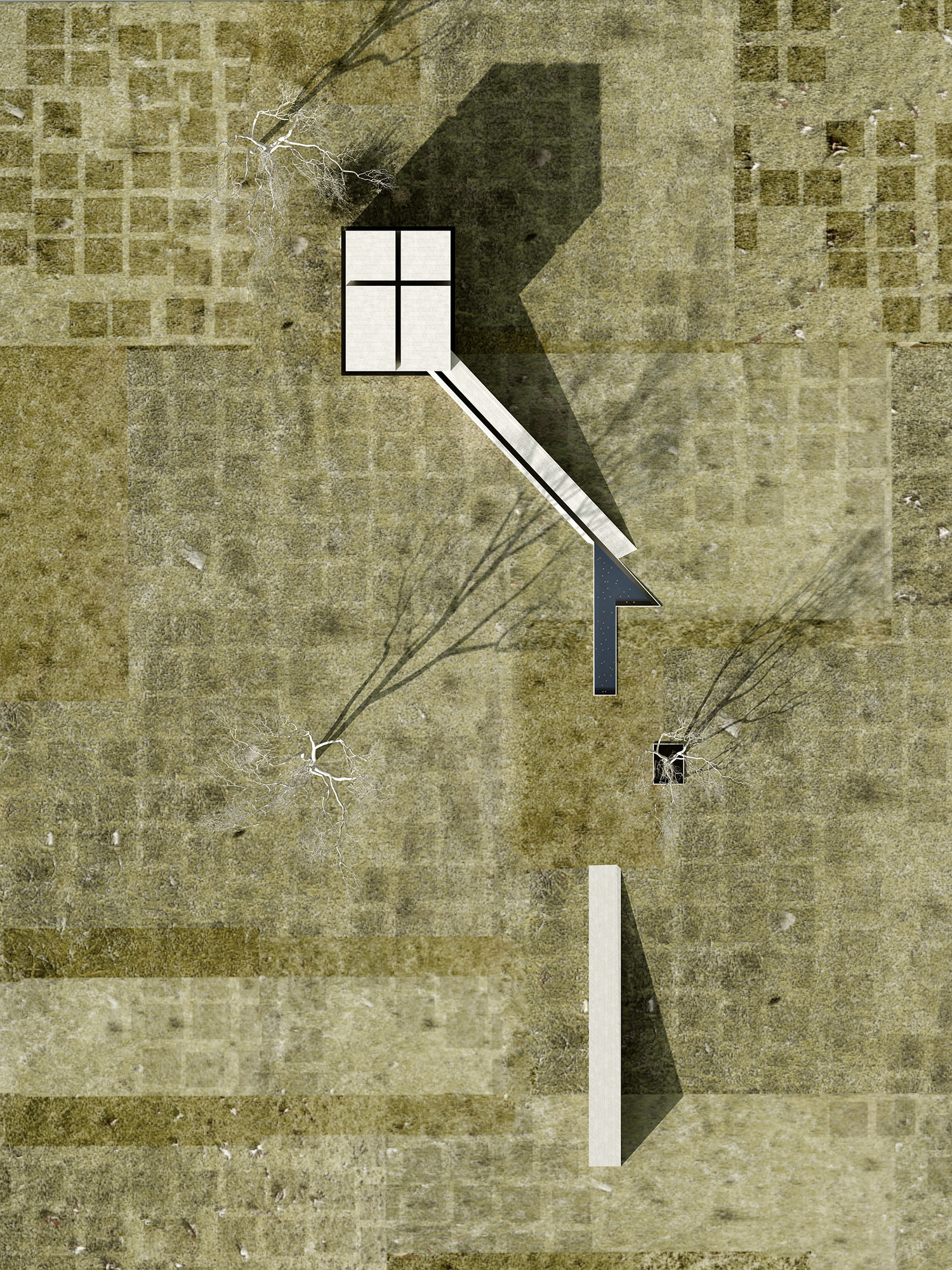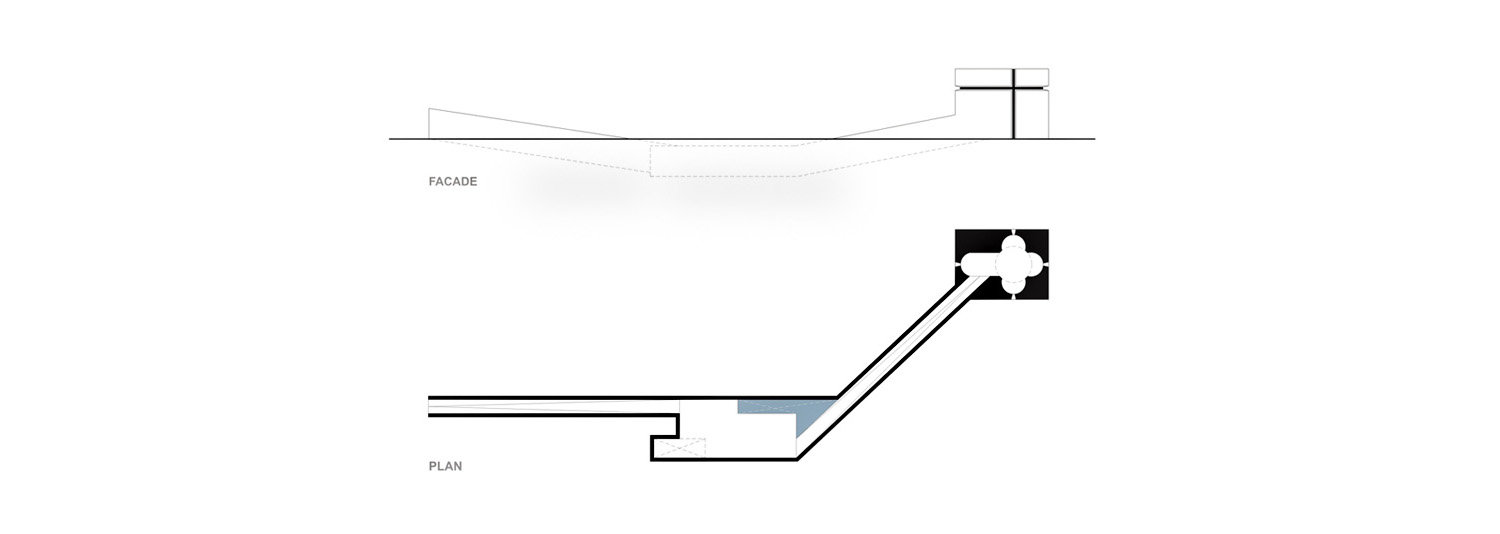Project Name Chapel in Artsakh
Location Artsakh
Area 190 sq. m.
Project Year 2009
Visualizations Ani Avagyan
Design Team
Meroujan Minassian, Narbeh Bedrossian
In this church in Artsakh, we stayed true to the longstanding values of Armenian monumental architecture and recalled traditional hierarchies of space, but also presented a contemporary structure rooted in our era. Though the interior of the church follows a typical Armenian Orthodox floor plan, the exterior form of the church is abstracted, changing the way that the traditional structure meets both the earth and the sky.
We give visitors time to process this contrast between an unfamiliar exterior and a familiar interior as they pass through a descending, partially subterranean entry space towards a reflecting pool directly outside the nave’s entry. Overall, the space is a contemplative one which investigates notions of past and present, familiar and unfamiliar, interior and exterior, and the heaviness and lightness of stone, earth, water and sky.
Project Name Chapel in Artsakh
Location Artsakh
Area 190 sq. m.
Project Year 2009
Visualizations Ani Avagyan
Design Team
Meroujan Minassian, Narbeh Bedrossian



