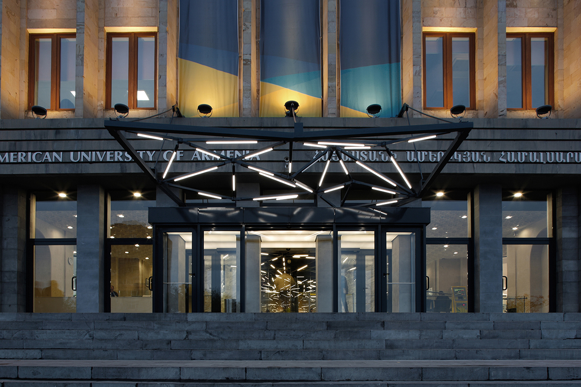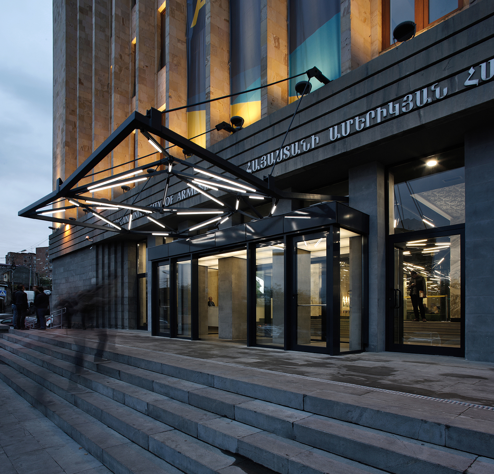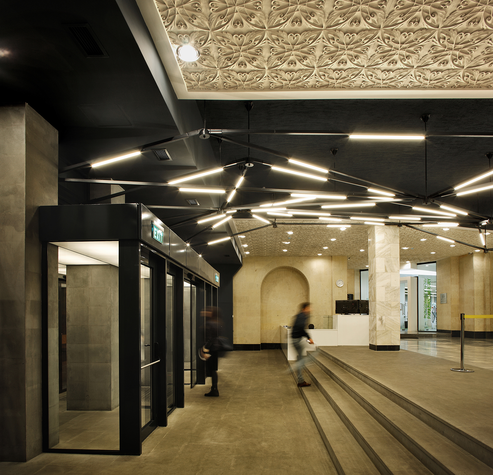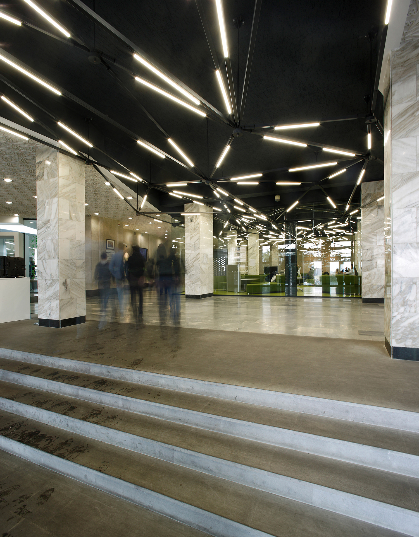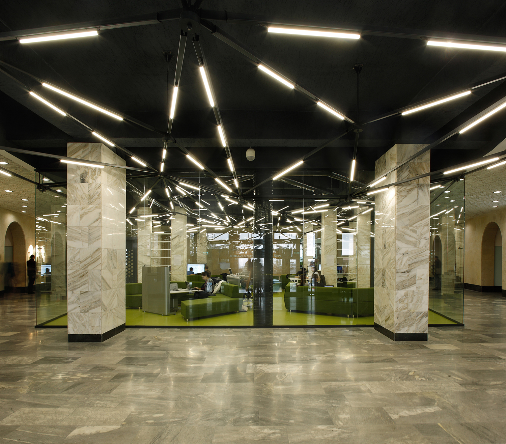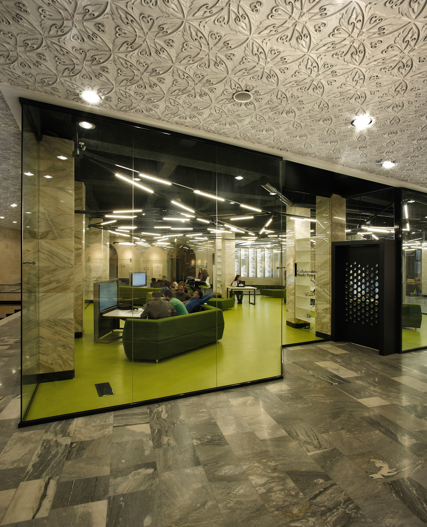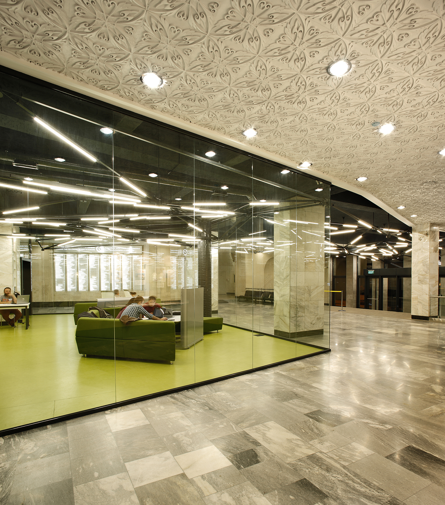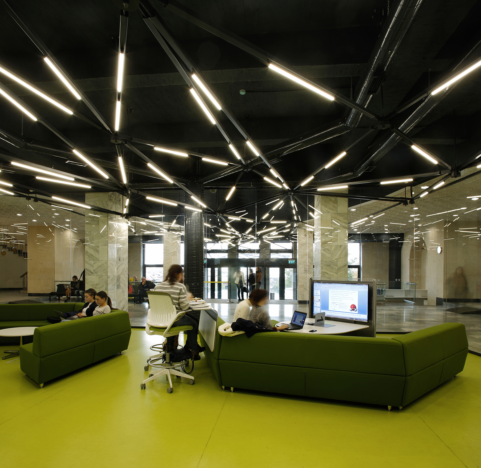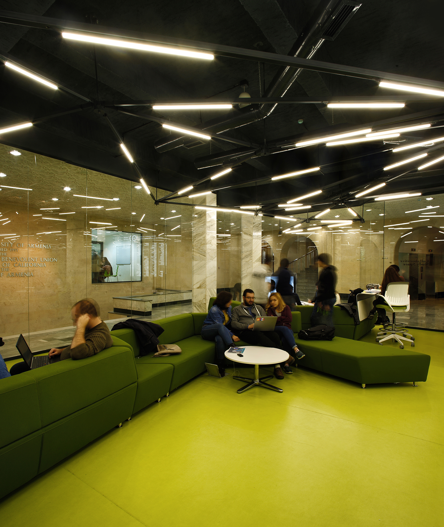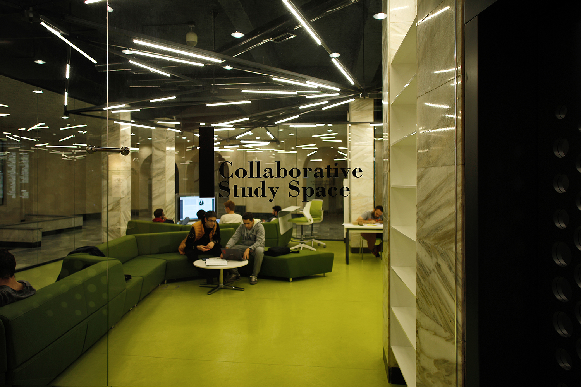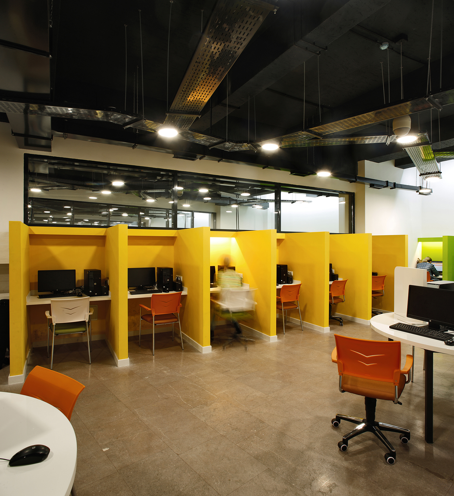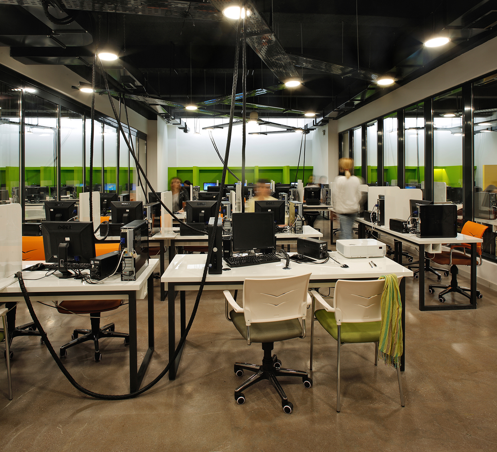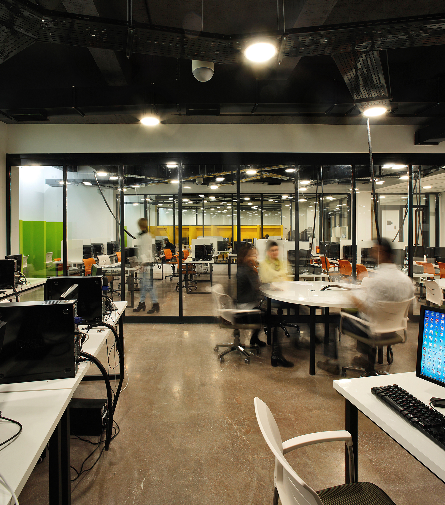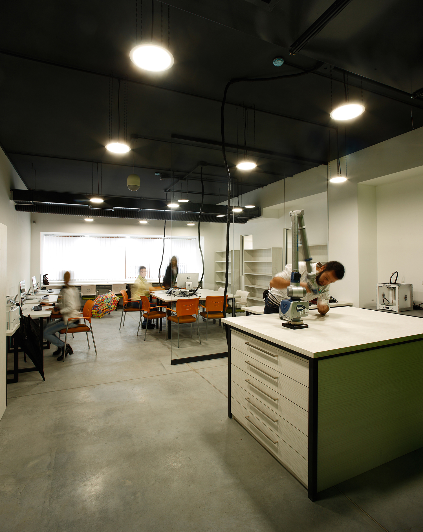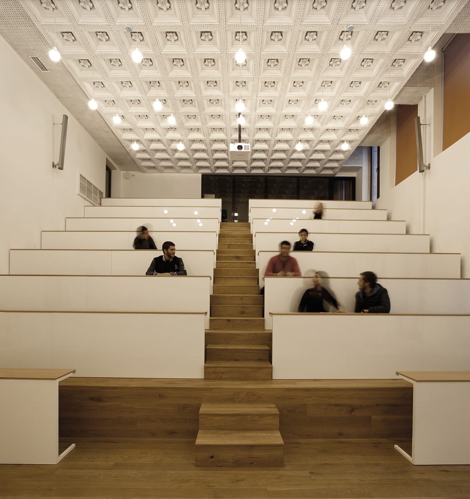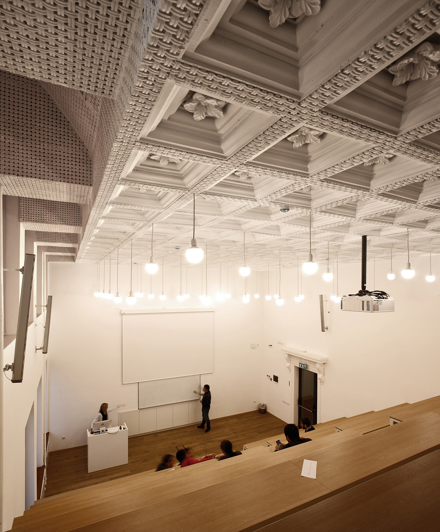Project Name AUA Entrance Hall
Location Yerevan, Armenia
Area 1730 sq. m.
Project Year 2016
Engineering Team Storaket Team
General Contractor Mane Interior
Photographs Sona Manukyan & Ani Avagyan
Design Team
Meroujan Minassian, Narbeh Bedrossian, Sona Manukyan, Ani Sahakyan, Anoush Karapetyan, Talin Gabounian
This renovation project serves as a testimony of the American University of Armenia’s culture of transparency, innovation, and academic commitment. The openness of the interior design allows for collaborating, exchanging ideas, and encouraging the development of a dynamic campus culture. The interior blends the old soviet era architecture with new and modern design approaches. The two design styles are combined to create a unique design with the two approaches complementing each other. The renovation included designing a Collaborative Study Space, Test Center, Innovation Lab, Auditorium and the Working Area.
The goal for the testing area was to create a transformable space with folding partitions that would provide several possibilities of organizing different tests in either large or small spaces. The Innovation Lab is a combination of two rooms, one dedicated to technical tests and the other for innovation, scientific meetings and discussions. The Auditorium now serves as lecture hall with a semi-transparent back office and working area. Based on the requirements, a second level was added to create additional space.
Project Name AUA Entrance Hall
Location Yerevan, Armenia
Area 1730 sq. m.
Project Year 2016
Engineering Team Storaket Team
General Contractor Mane Interior
Photographs Sona Manukyan & Ani Avagyan
Design Team
Meroujan Minassian, Narbeh Bedrossian, Sona Manukyan, Ani Sahakyan, Anoush Karapetyan, Talin Gabounian


